CASA M+K
Bologna - Italy
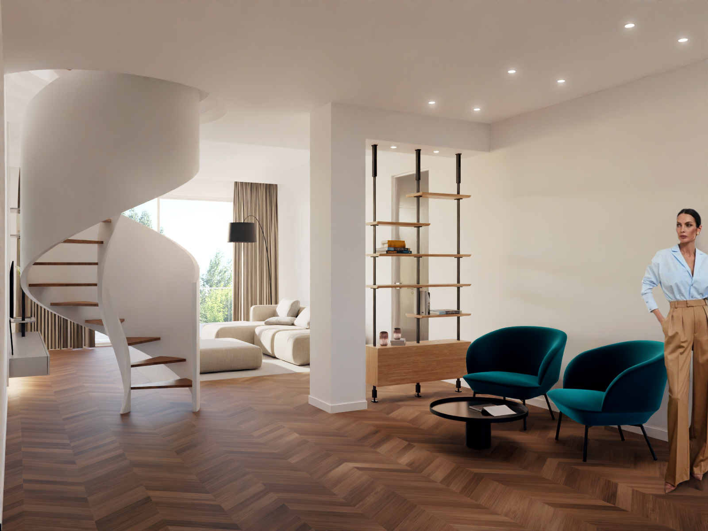
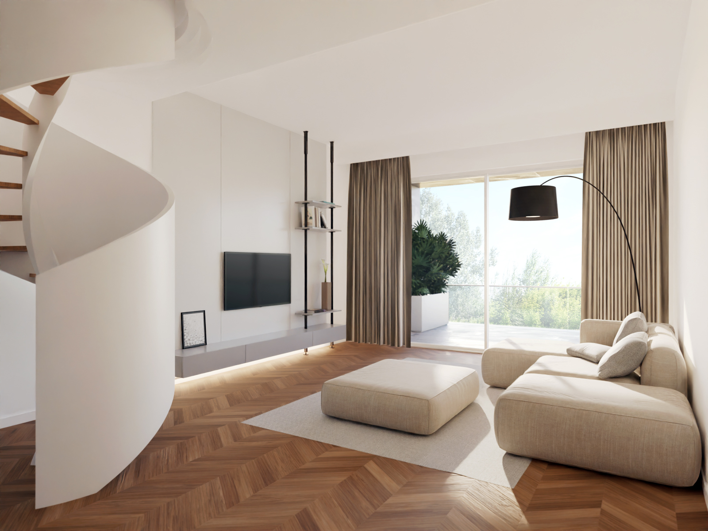
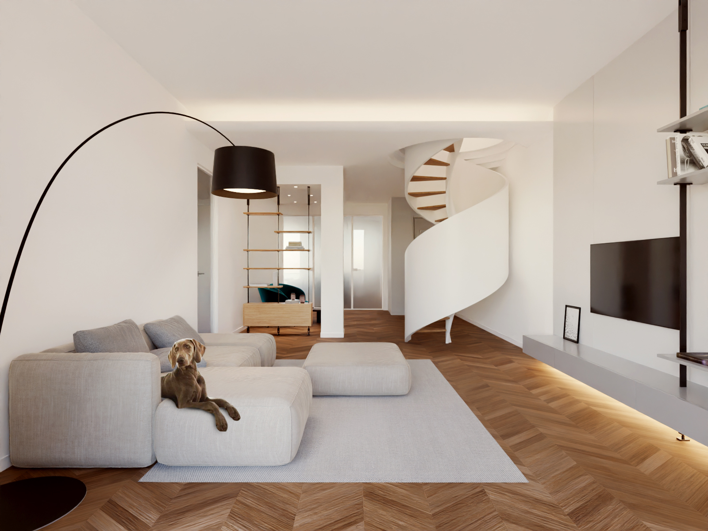

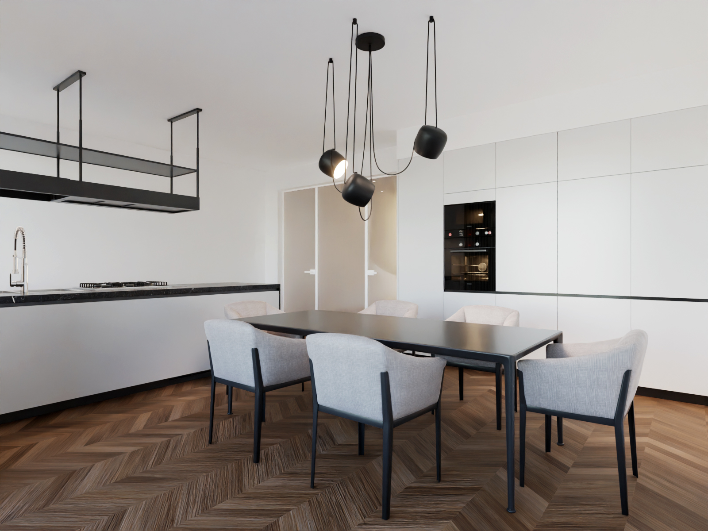
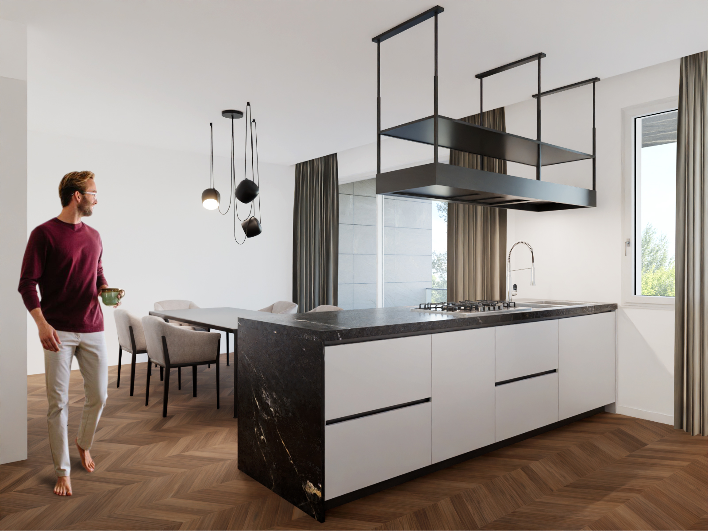
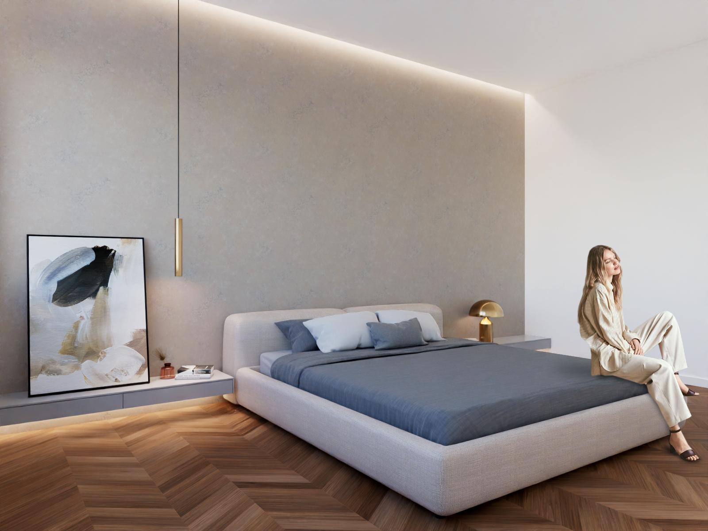
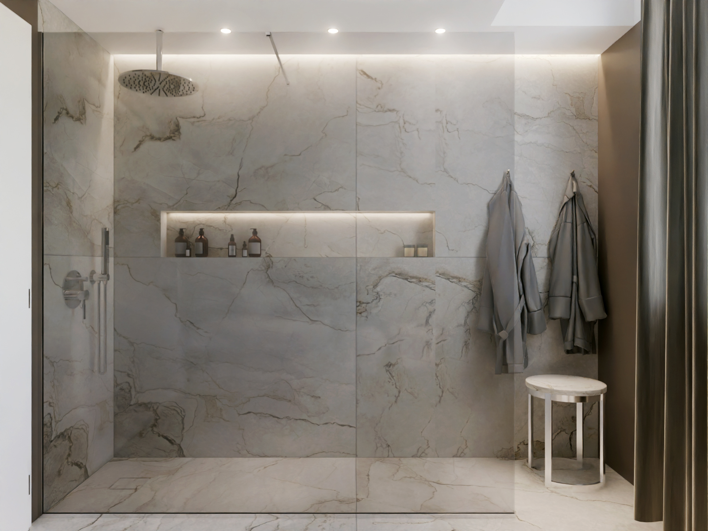
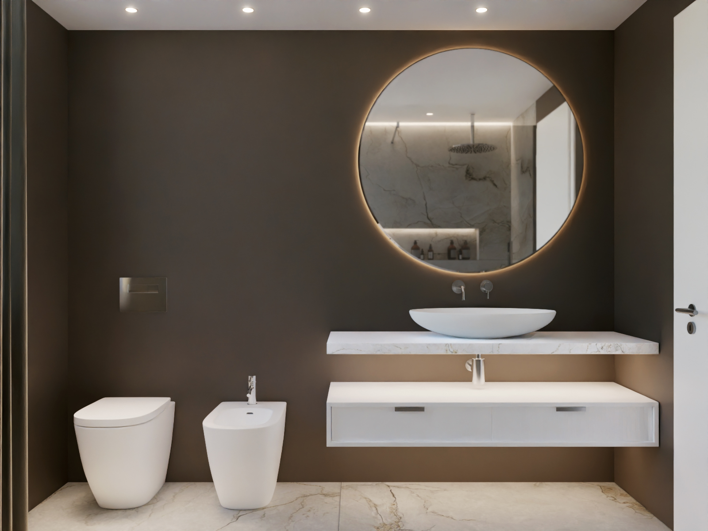
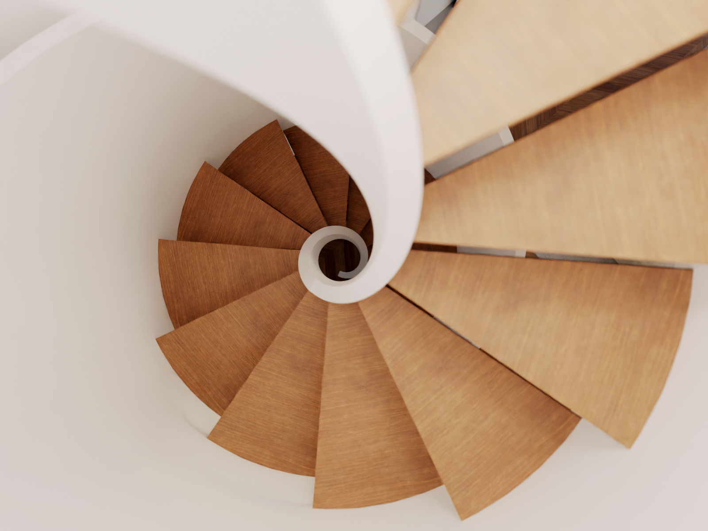
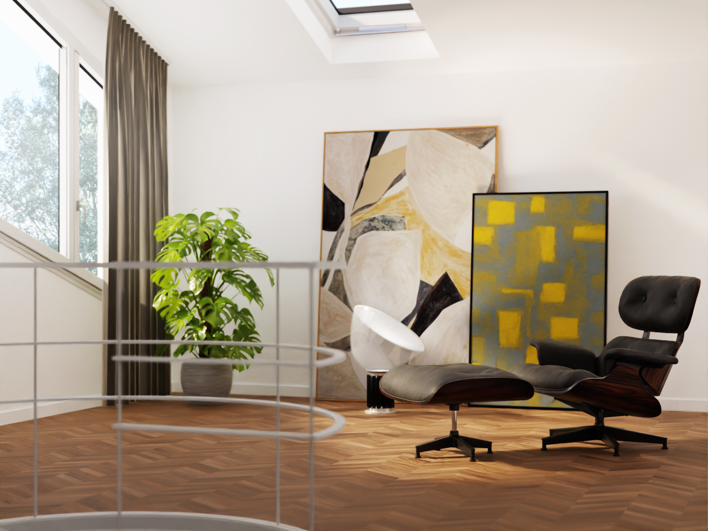
The renovation project for this apartment, developed on two levels, was aimed at enhancing the existing spaces and creating a modern and essential functional environment in line with the client's needs.
On the second floor, we find the living area with a large minimalist designed living room, made by clean lines and neutral colours. The space is also enhanced by a "sculptural’ spiral staircase leading to the attic floor.
The kitchen, adjacent to the living room, is of the open-plan type, thus also hosting the dining area, and is characterised by the use of modern and functional furnishings.
The main bathroom, also located on the second floor, has also been restyled with modern and elegant solutions, such as large-format wall tiles and a walk-in shower, thus creating an atmosphere of well-being and relaxation. The bedroom was then conceived as an oasis of tranquillity, with soft tones and natural fabrics recalling a sober and essential style. The spaces are optimised with functional and design furniture, combining aesthetics and practicality. On the attic floor, a small relaxation area has been created, an intimate and cozy space, ideal for resting or reading. where soft lighting and compact furnishings give this area an atmosphere of serenity, perfect for moments of relaxation. The entire project is characterised by the use of natural materials and modern finishes, maintaining a balance between functionality and aesthetics, and providing a bright, comfortable environment perfectly in line with the concept of contemporary minimalism.
© 2022 SpazioSP. Tutti i diritti riservati | P.IVA 03442831206 | PRIVACY POLICY